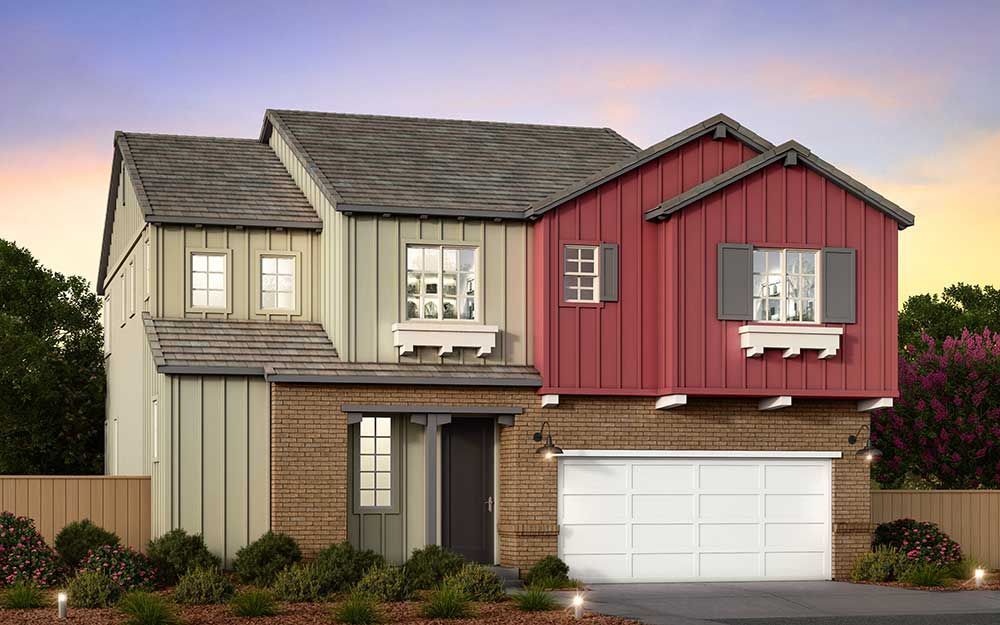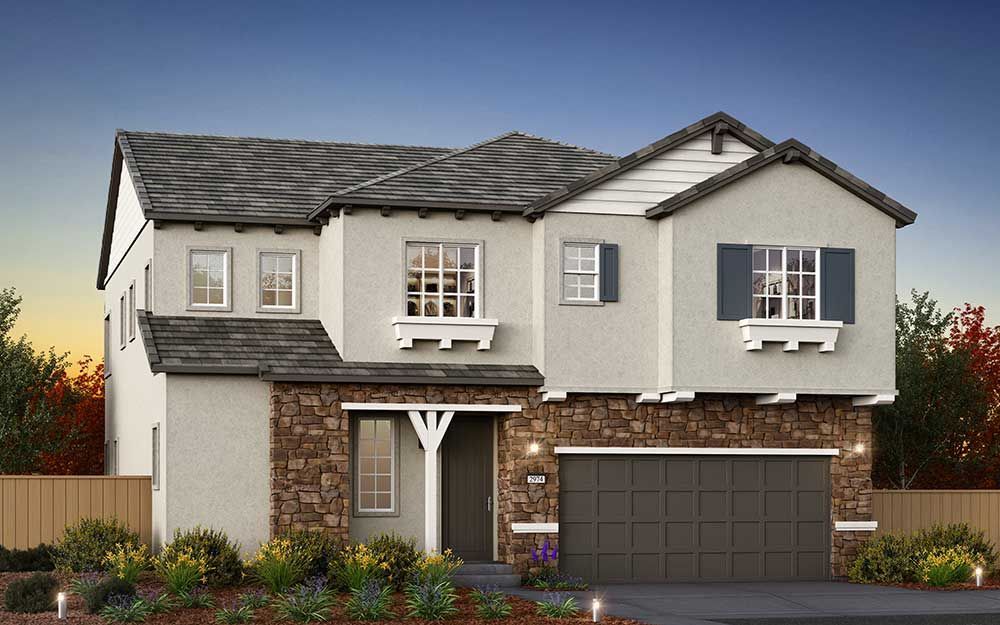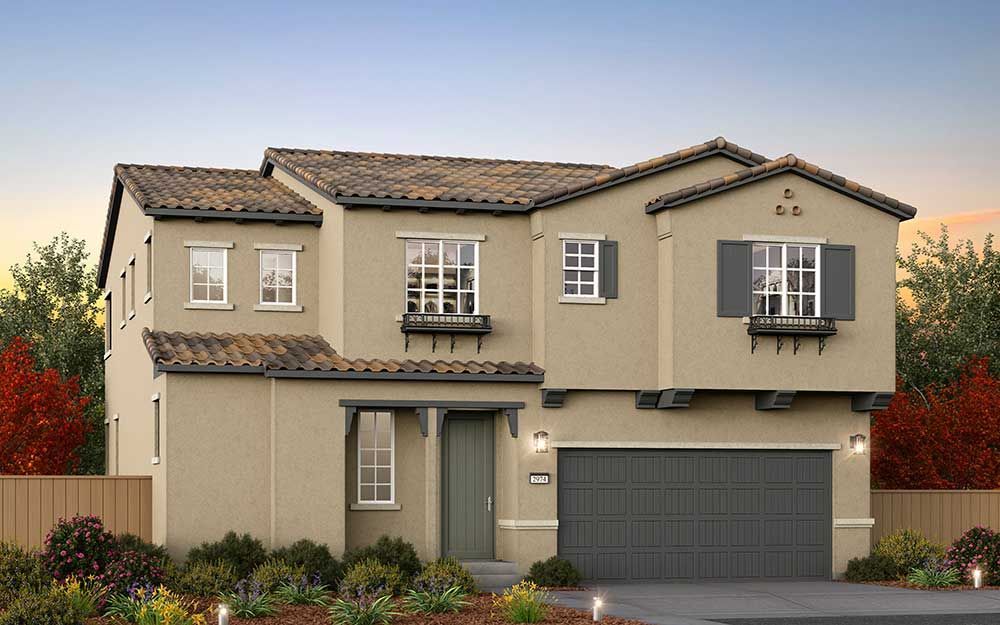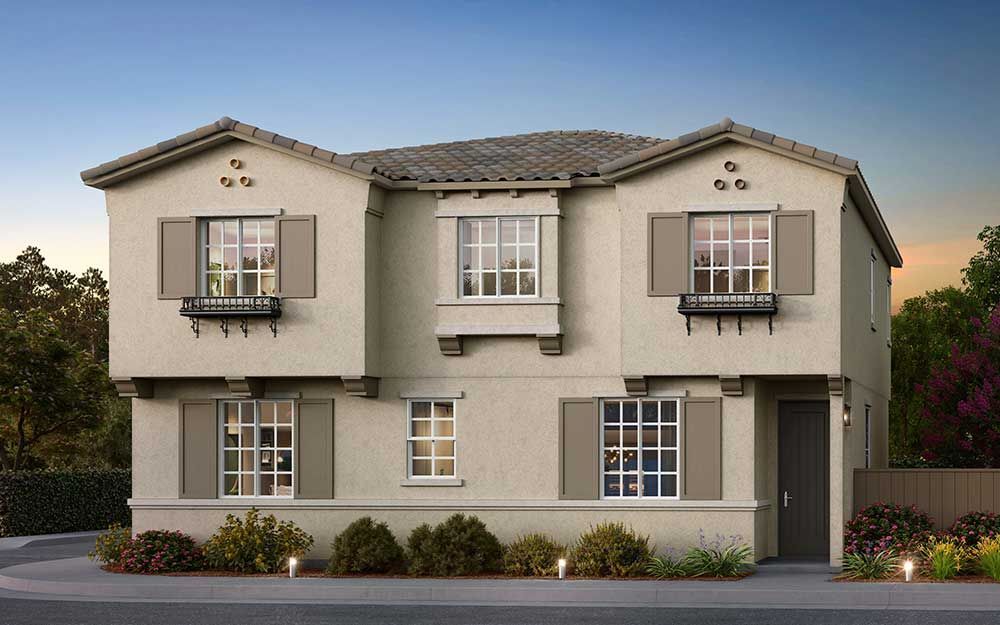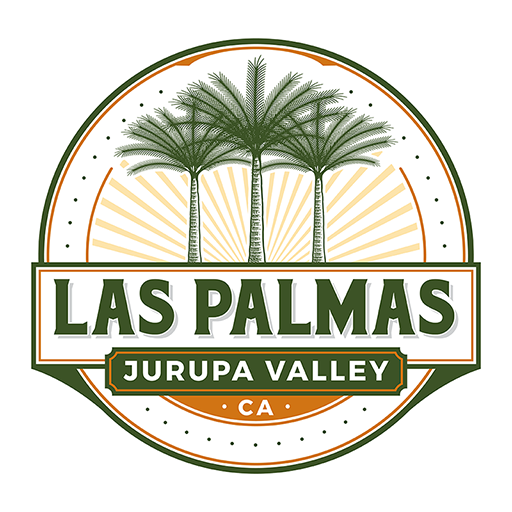
Plan 2
Las Palmas
Starting at:
Pricing Coming Soon
Overview:
Discover a thoughtfully designed community where elegance, comfort, and cutting-edge technology come together. From striking exterior architecture and fire-resistant concrete tile roofs to spacious 9’ ceilings and ceramic tile flooring, every detail reflects quality craftsmanship and modern sophistication.
Inside, enjoy gourmet kitchens with quartz countertops, Frigidaire stainless steel appliances, and smart storage solutions like dual recycle bin drawers. Retreat to your luxurious owner’s suite featuring quartz vanities, walk-in closets, and compartmentalized water closets for added privacy.
Built with sustainability in mind, these all-electric homes boast energy-efficient heat pumps, LED lighting, and solar panel options, saving you money while reducing your footprint.
Stay connected and secure with integrated smart home features including Kwikset touchscreen locks, Wi-Fi enabled thermostats and garage doors, USB-C outlets, and EV-ready service panels.
This is more than a home, it’s a lifestyle upgrade. Come experience the perfect blend of timeless design and future-ready living.

